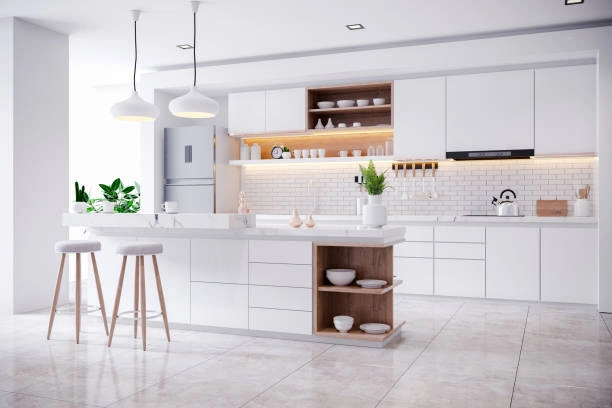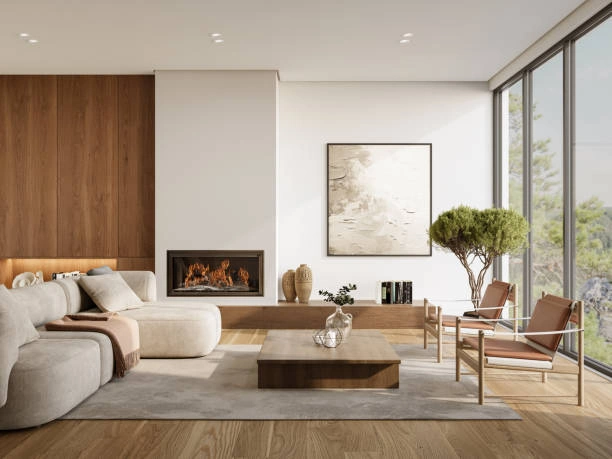Course Overview
This comprehensive course focuses on the design, drafting, and practical skills needed for creating kitchen cabinets and wardrobes. Participants will learn to conceptualize designs, create accurate drafts, and generate cutting lists for efficient construction. The course emphasizes precision in measurement and attention to detail in design to produce functional and aesthetically pleasing cabinetry.
Duration:
10 days
Who Should Attend?
- Cabinet Makers and Carpenters
- Construction and Building Professionals
- Interior Designers and Decorators
- Students and Recent Graduates
- Safety and Compliance Professionals
- Architectural and Design Enthusiasts
Course Objectives
By the end of this course, participants will be able to:
- Understand Cabinetry Basics
- Utilize Design Software
- Master Drafting Techniques
- Ensure Measurement Precision
- Optimize Material Selection
- Incorporate Advanced Design Features
- Apply Design Concepts to Real-World Projects
- Generate Cutting Lists
- Construct Cabinets and Wardrobes
- Evaluate and Troubleshoot
- Communicate Professionally
- Adhere to Safety Standards
Course Outline
Module 1: Introduction to Kitchen Cabinets and Wardrobe Design
- Overview of kitchen cabinet and wardrobe styles
- Understanding client requirements and space considerations
- Importance of functionality and aesthetics in design
Module 2: Design Software Basics
- Introduction to design software commonly used in the industry (e.g., AutoCAD, SketchUp)
- Hands-on training in creating basic cabinet and wardrobe designs
- Incorporating dimensions and details into design software
Module 3: Drafting Techniques for Cabinets and Wardrobes
- Principles of technical drawing and drafting
- Creating detailed cabinet and wardrobe drawings
- Annotation, labeling, and dimensioning in drafts
Module 4: Measurement Precision for Cutting Lists
- Accurate measurement techniques for cabinet and wardrobe components
- Creating a comprehensive cutting list based on design drafts
- Understanding the relationship between design, measurements, and material
Module 5: Material Selection and Optimization
- Overview of materials commonly used in kitchen cabinets and wardrobes
- Techniques for optimizing material usage and minimizing waste
- Selecting materials based on functionality, durability, and aesthetics
Module 6: Advanced Design Features
- Incorporating advanced design elements (e.g., built-in features, specialized storage)
- Customizing designs based on client preferences and needs
- Reviewing and refining drafted designs based on practical considerations
Module 7: Project Work: Kitchen Cabinet and Wardrobe Design
- Participants will create detailed designs for a kitchen cabinet and wardrobe
- Instructor feedback and guidance on project development
- Presentations of drafted designs and justification of design choices
Module 8: Cutting List Preparation and Final Project
- Generating a cutting list based on the designed cabinets and wardrobes
- Reviewing cutting list accuracy and optimization
- Final project: Participants to prepare a cutting list and construct a small-scale kitchen cabinet or wardrobe based on their designs
Customized Training
This training can be tailored to your institution needs and delivered at a location of your choice upon request.
Requirements
Participants need to be proficient in English.
Training Fee
The fee covers tuition, training materials, refreshments, lunch, and study visits. Participants are responsible for their own travel, visa, insurance, and personal expenses.
Certification
A certificate from Ideal Sense & Workplace Solutions is awarded upon successful completion.
Accommodation
Accommodation can be arranged upon request. Contact via email for reservations.
Payment
Payment should be made before the training starts, with proof of payment sent to outreach@idealsense.org.
For further inquiries, please contact us on details below:






